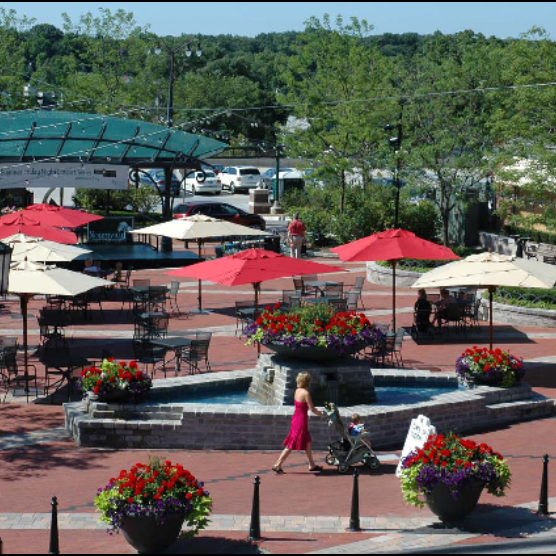In August 2006, the City completed a Strategic Plan for Downtown Northville. The Plan was developed in conjunction with the community and will serve as a blueprint for the future growth and development of the downtown area.
The plan was broken down into five separate areas for improvement: Design, Marketing, Business Mix, Parking, and Organization.
Within each separate area a set of recommendations was developed which outlined areas that the downtown needed to improve in order to remain competitive and viable.
Committees were established to address these five areas. The Design Committee worked with the Landscape Architecture firm Grissim Metz Andriese, Inc. (GMA) to develop a conceptual design plan for downtown that included: an expanded and improved Town Square area, updated streetscape enhancements along Main and Center Streets, an improved pedestrian link between downtown and Ford Field, and better connections to and throughout the downtown.
The Design Committee selected the Town Square project as its highest priority and worked closely with GMA as they developed a unique and vibrant gathering space for downtown Northville

The concept for the project was to create a larger, family friendly, year round space that was flexible and could be programmed for a variety of different uses. The Town Square project consisted of the reconstruction of the existing Town Square and expansion to the west, south, and north across Main Street. The project took place over three months and was completed in October of 2007. There was an increased gathering space as well as the installation of all new planters and pavers. The clock was stored during the project and reinstalled at a different location. There are now many custom features including a new pavilion for special events, a fountain, and flexible seating.

